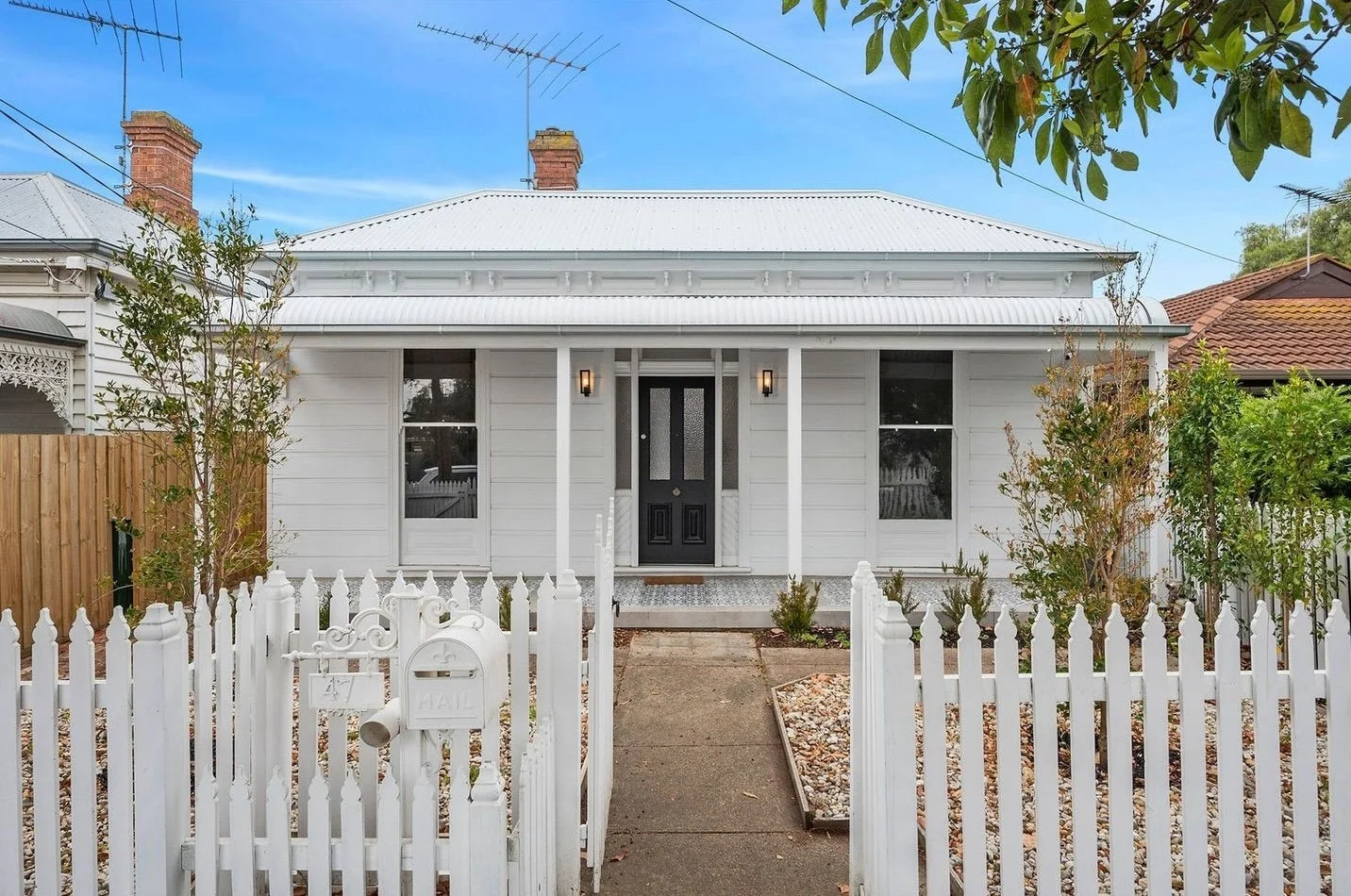Waratah Street
Location: Geelong West
Completion: 2022
Builder: Owner/Builder
Engineer: Sphinx Consulting
Project Overview:
Situated in the historic neighbourhood of Geelong West, 47 Waratah Street exemplifies the seamless integration of modern living with the timeless charm of a heritage Victorian dwelling. This two-storey extension project, undertaken by the owner/builder with the expertise of Sphinx Consulting, elevates the home's appeal and functionality.
Project Features:
Two-storey extension: Designed within a heritage overlay, the two-storey extension pays homage to the home's Victorian roots while offering modern amenities and living spaces for contemporary lifestyles.
North Facing Highlight Windows: Strategically positioned north-facing highlight windows flood the kitchen, dining, and living areas with natural light, creating a bright and inviting atmosphere for residents to enjoy.
Rear Laneway Access: The rear laneway provides convenient access for vehicles and ensures ease of parking and entry, enhancing the practicality of the home.
North Facing Courtyard: A north-facing courtyard offers a private outdoor retreat, perfect for relaxing, entertaining, and soaking up the sun's warmth.
Polished Concrete Floors: Sleek and sophisticated, polished concrete floors add a touch of modern elegance to the interior spaces, while also offering durability and easy maintenance.
Standing Seam External Cladding: Enhancing the home's architectural appeal, standing seam external cladding provides a contemporary yet timeless aesthetic, complementing the heritage features of the original dwelling.



















